Services
Conceptual design
Represents the initial conceptual step in the design process. The team collaborates with the client to identify the project’s needs, desires, and goals. Through brainstorming and research, a project vision is created that incorporates core ideas and aesthetics.
Conceptual design lays the foundation for the project, enabling clients to visualize the final result before execution begins.
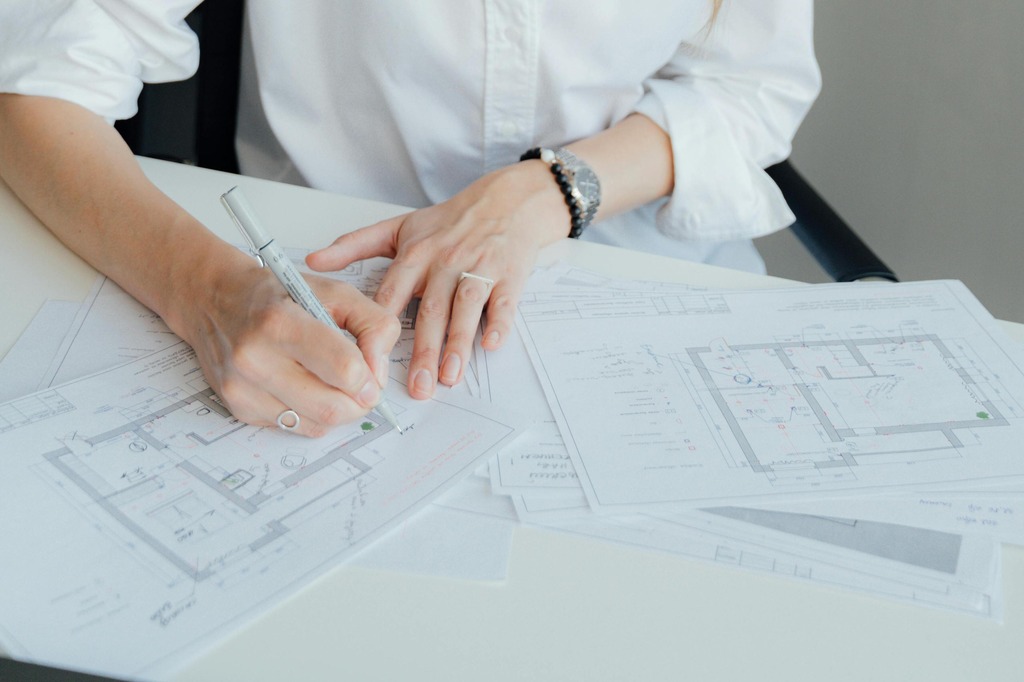
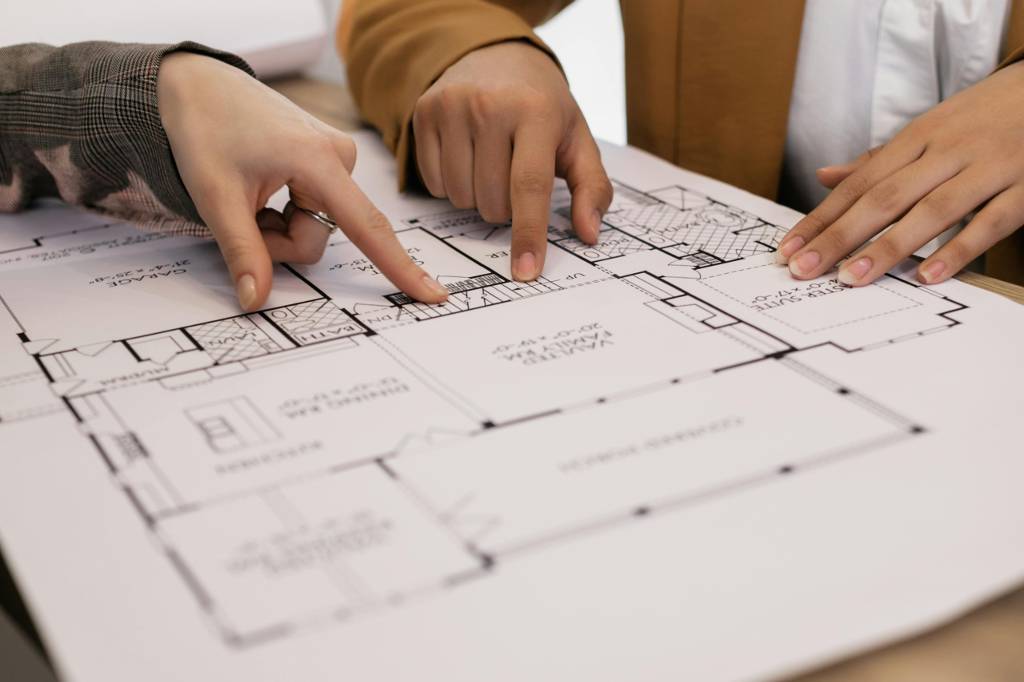
Design development
Represents a more developed version of the conceptual design. At this stage, architectural elements, spatial layout, materials, and colors are explored in greater detail. It also includes initial sketches and visualizations that help convey ideas more precisely to the client.
The preliminary project serves as a communication tool between the firm and the client, ensuring that all key project elements are clear and aligned with expectations.
Building project
Represents the phase in which the preliminary project is developed into the details required for physical construction. At this stage, technical drawings, plans, material specifications, and other documents are created, which will serve as the foundation for execution.
The main project provides complete technical documentation that enables precise and coordinated construction according to the project.
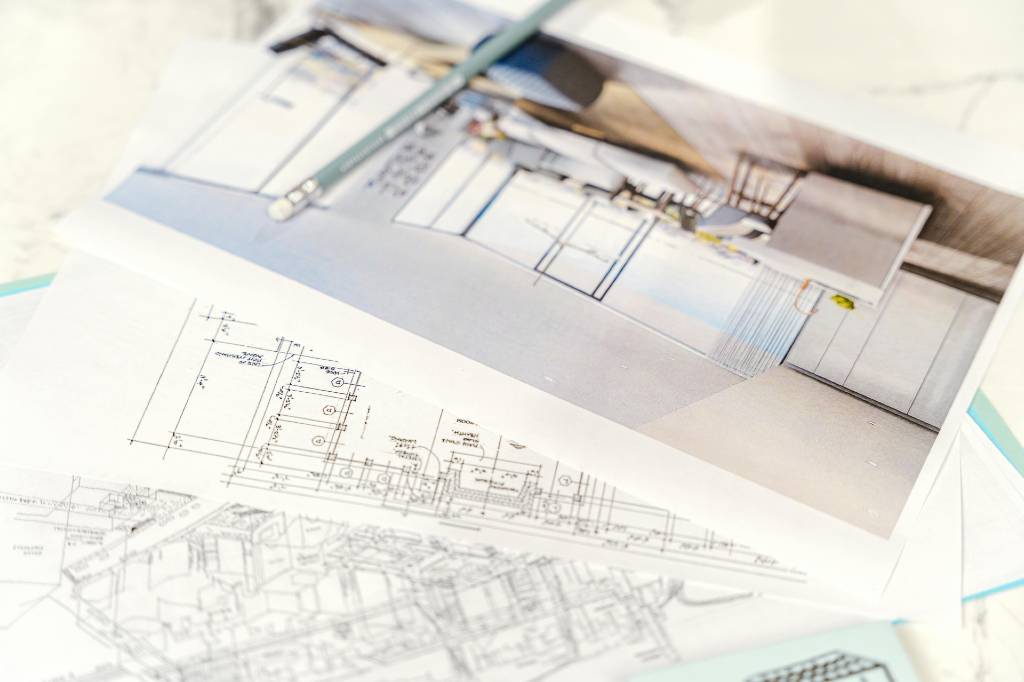
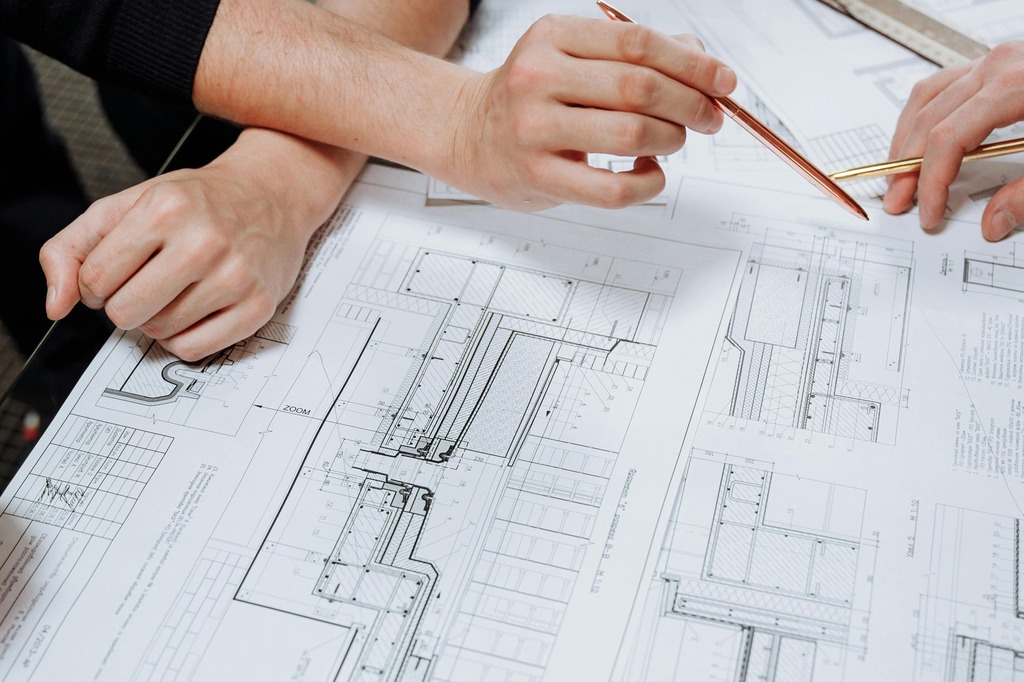
As-built project
This project is an extension of the main project, adapted to the contractor's requirements. Details such as construction methods, timelines, and cost estimates are all part of the as-built project.
The as-built project ensures that all participants in the construction process have clear guidelines, minimizing risks and potential misunderstandings.
As-built condition project
This involves documenting and analyzing existing structures. The architectural office provides clients with an overview of the current state and suggests possible improvements or changes.
The as-built condition project allows clients to make decisions about renovations or adaptations based on the actual condition of the building.
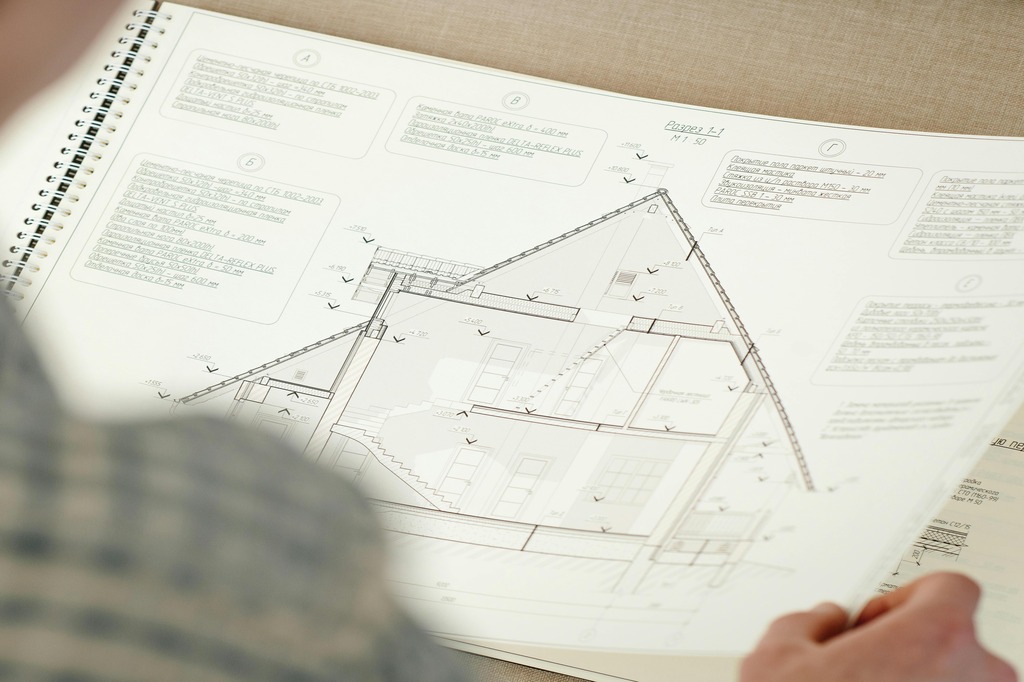
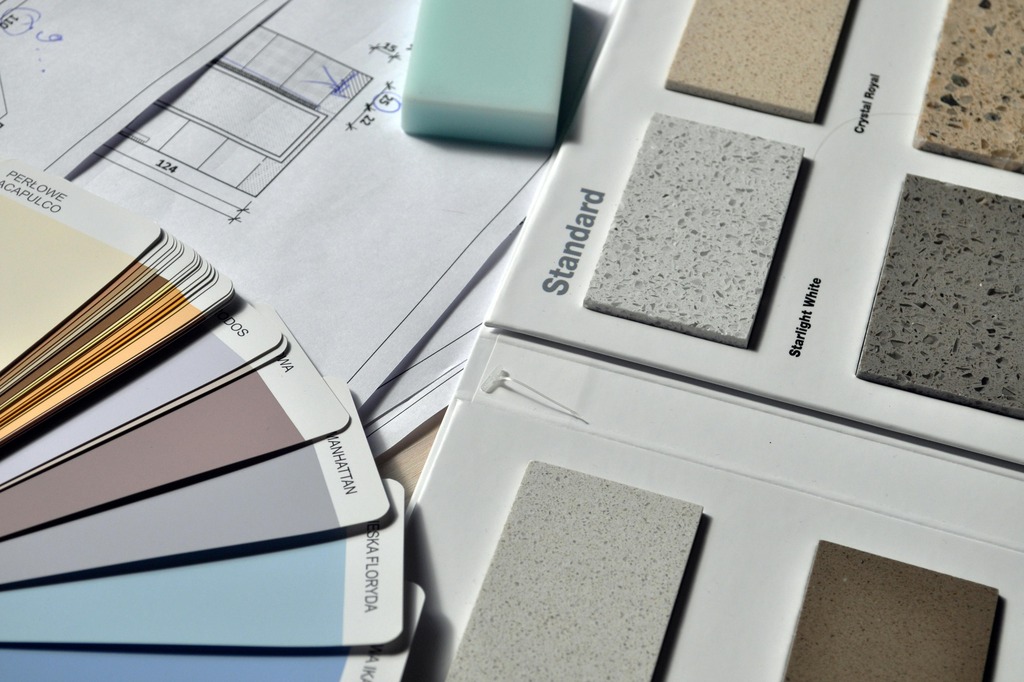
Interior design
Focuses on the aesthetics of interior spaces. The team will create functional and visually appealing solutions, using a palette of colors, materials, and furniture.
Interior design shapes the space according to the client's needs and tastes, enhancing both the functionality and aesthetics of the environment.
Professional supervision
Involves continuous oversight during the execution of the project. It ensures compliance with the project, standards, and regulations.
Professional supervision minimizes risks and ensures that the project is carried out according to plan, providing clients with security and confidence.
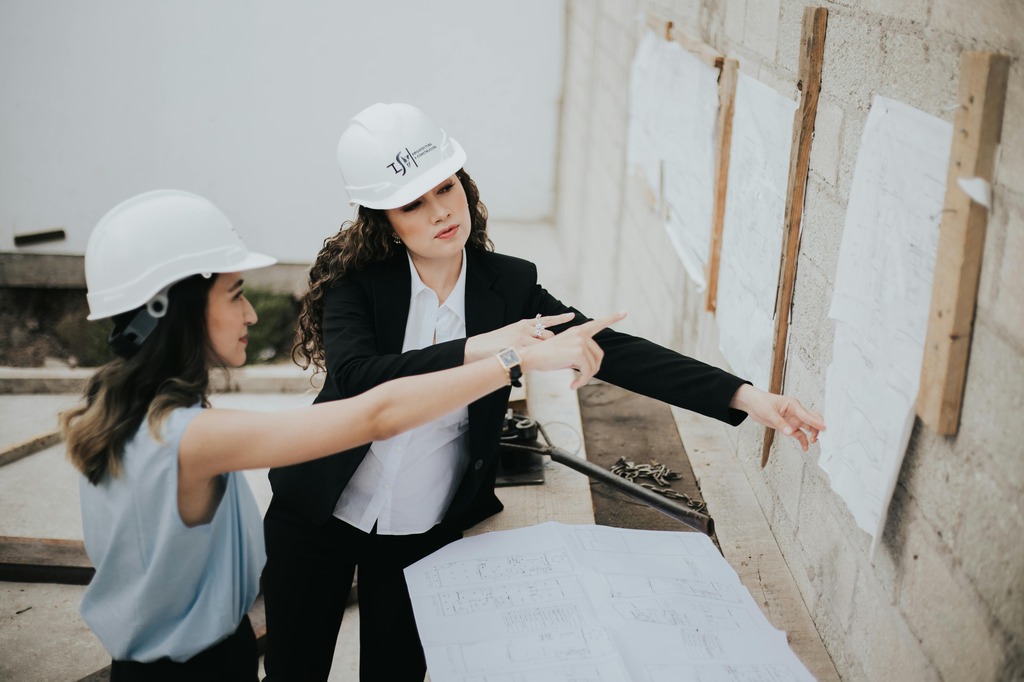
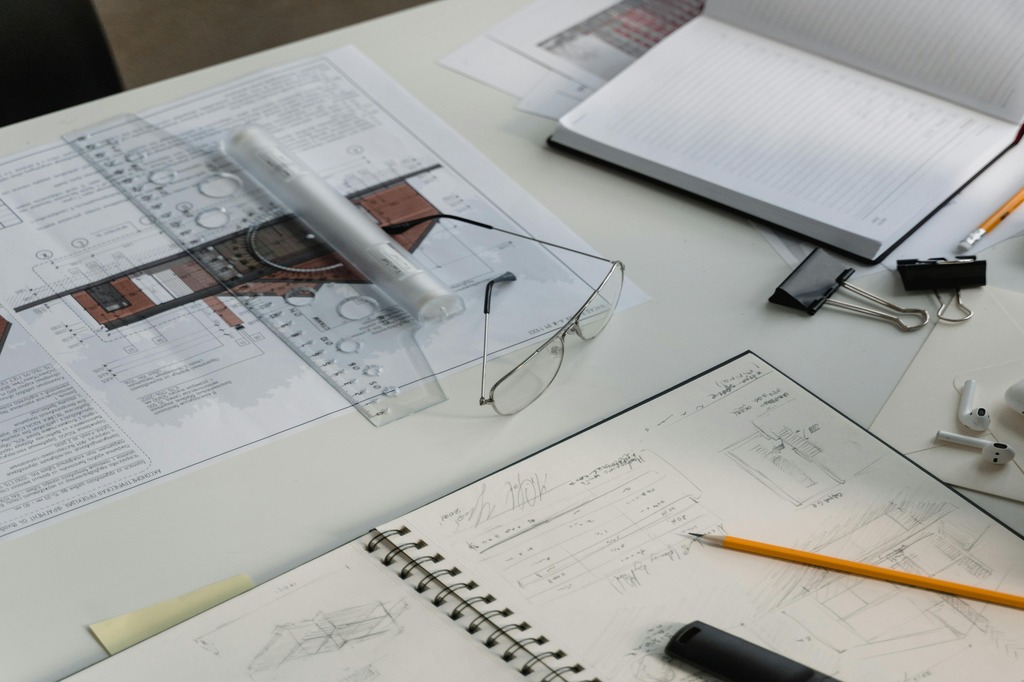
Construction consulting
Involves providing expert advice on planning, costs, materials, and other aspects of the project.
Consulting helps clients make informed decisions, optimize costs, and ensure the successful execution of projects.
F.A.Q. - Frequently Asked Questions
We offer complete solutions in construction engineering and interior design. Our services include conceptual design, preliminary projects, main projects, detailed projects, as-built projects, interior design, professional supervision, and construction consulting.
The first step is scheduling a consultation with our team. During this consultation, we define your needs, preferences, and budget. Based on this information, we create a conceptual solution that then goes through detailed development and all stages of design.
The duration of the project depends on the complexity and type of building, but it usually ranges from several weeks for smaller projects to several months for larger projects.
Yes, we use the latest technologies for 3D modeling to provide you with a realistic view of the future building. This way, you can see how the space will look and make necessary adjustments before finalization.
Absolutely. Our approach is flexible, and we always work in line with the investor's needs and preferences. From functional details to aesthetic preferences, our goal is to make each project personalized for the users.
