Porfolio
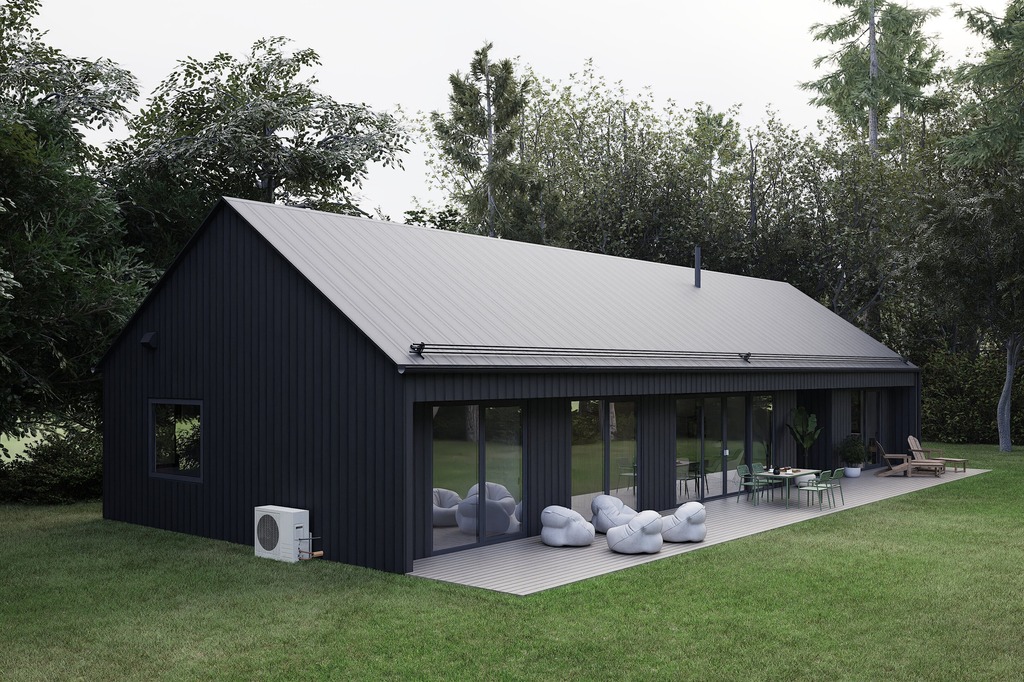
Dinas Powys
Barnhouse - a blend of simplicity and warmth.
The focus is on simplicity of form, clean lines, and the connection between the interior and nature. The dominant black facade, contrasted with greenery, enhances the sense of calm and shelter - a place where time slows down. This is not just a house - it is a sanctuary.
A place where the day begins in peace as nature slowly awakens, and ends in quiet, while the last rays of the sun disappear behind the treetops.
A place that does not try to stand out, but to belong.
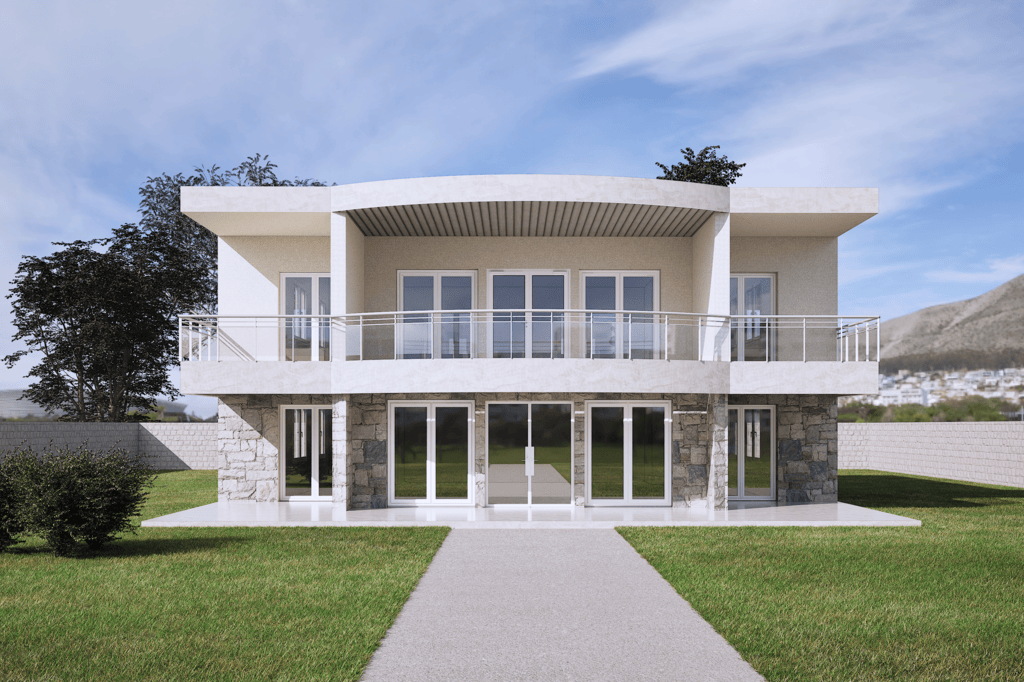
Aurora domus
A spacious family home that exudes harmony through modern design and practicality. Clear lines and optimal room layout make it a perfect choice for those seeking comfort and functionality in daily life. Aurora Domus offers a harmonious blend of aesthetics and practicality, providing an ideal environment for the family.
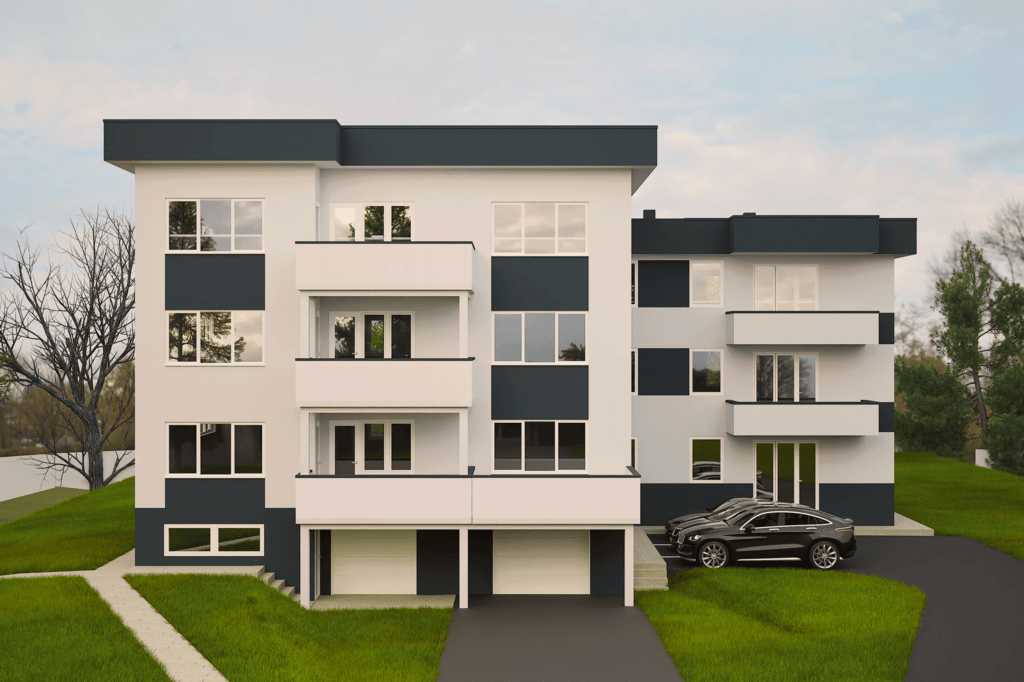
Harmonia duplex
A preview of a future addition that seamlessly complements the existing structure, creating a harmonious architectural whole. Contemporary forms and precise lines ensure an aesthetic and functional balance between the existing and new parts. Through 3D models and visualizations we’ve created, the vision of the new look for this building is presented, maintaining the authentic character with a modern contribution.
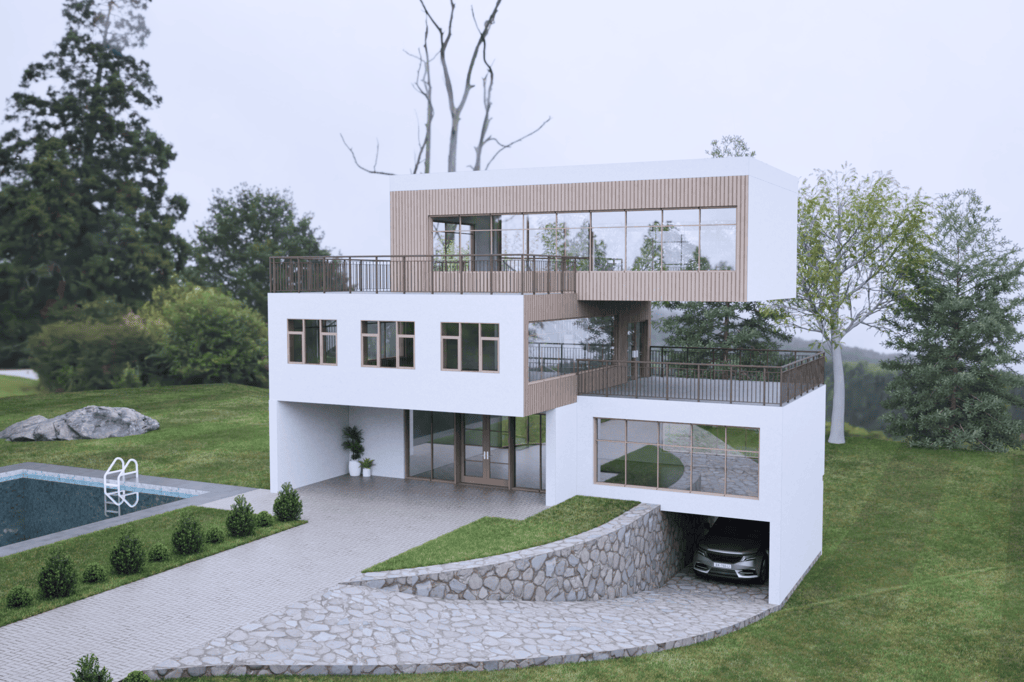
Linea alta
This house represents a modern approach to architecture, with clear lines, large windows, and carefully designed details that provide optimal natural light and an open view of the surroundings. Conceptually divided into several levels, this house with its asymmetric form and use of natural materials creates an impression of contemporary elegance and sophistication. The internal spiral staircase further emphasizes the house's character, connecting the levels while contributing to its aesthetic uniqueness. The integrated garage is carefully incorporated into the structure, providing functionality without disturbing the overall visual harmony of the building.
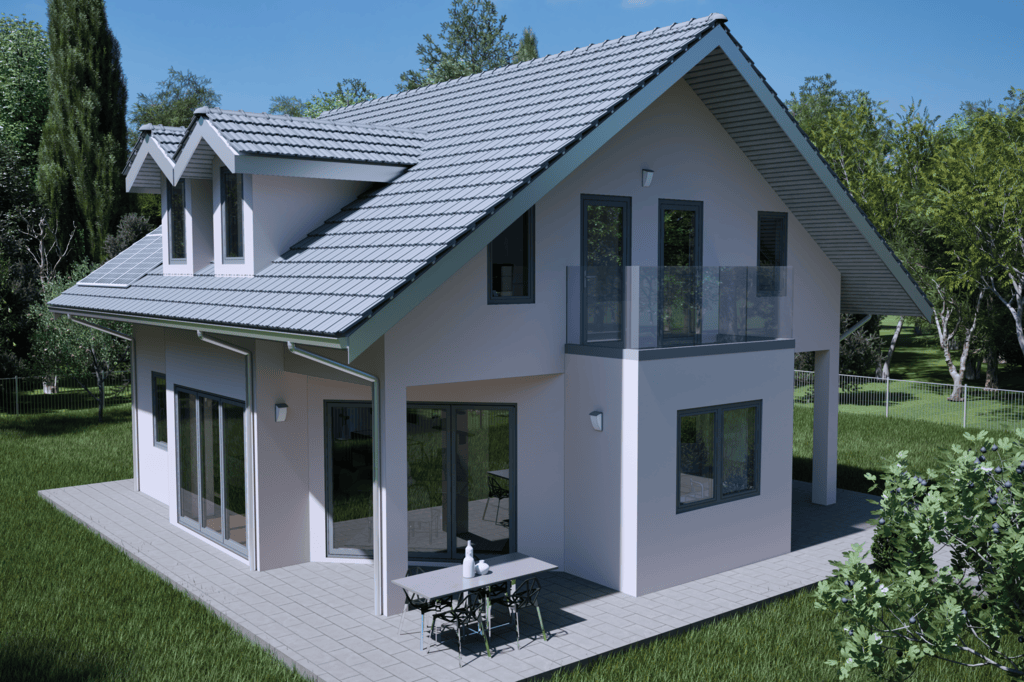
Terra lumina
This house represents a fusion of nature and light, designed to provide a sense of balance with the environment through an airy and contemporary design. Its open concept and use of natural materials create a space filled with light and warmth, perfect for relaxation and inspiration. Ideal for those seeking a balance between modern luxury and natural ambiance, it connects you to the outside world at every step while offering an intimate sense of comfort and peace.
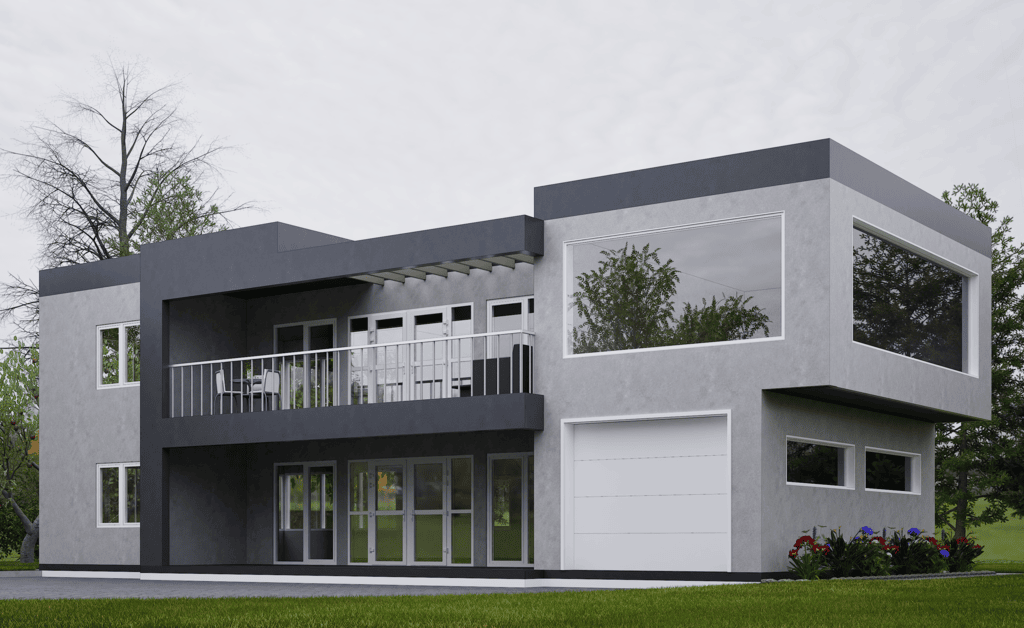
Moderna vista
The perfect blend of modern design and functionality. This impressive two-story modern house captures attention with its clean lines and spacious glass surfaces. The combination of dark and light tones highlights the elegant facade, while large windows bring abundant natural light into every part of the home. With spacious balconies and a perfect balance between indoor and outdoor spaces, this house offers comfort, luxury, and sophistication in every detail.
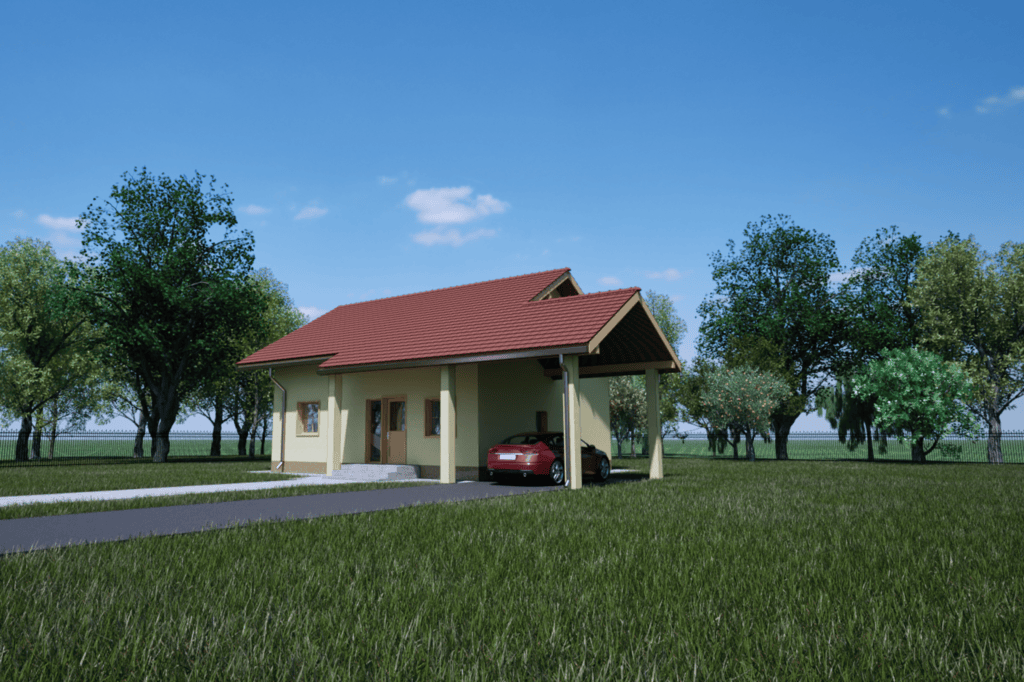
Naturae nest
Traditional charm with modern accents. This spacious attic house offers comfort and functionality for the whole family. Large windows and terraces open the interior to the outside, bringing in natural light and creating a warm, cozy atmosphere. Perfect for those who love peaceful living, surrounded by nature.
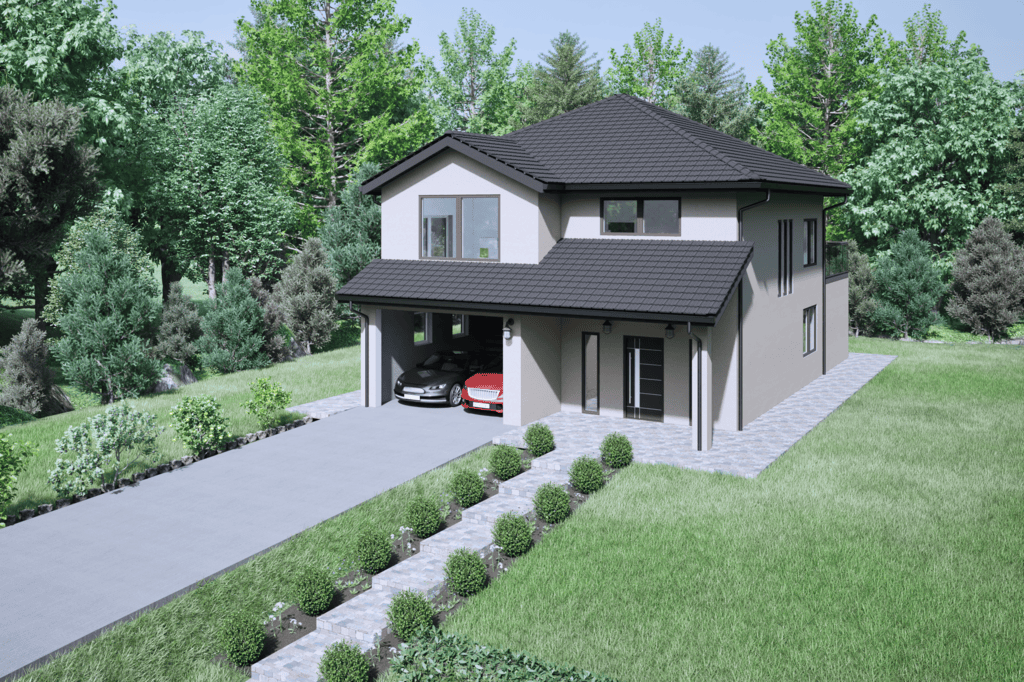
Aurea casa
This modern two-story house exudes simplicity and functionality. With its clean lines and practical layout, it provides comfort and harmony in everyday life. Large windows allow plenty of natural light, while the upper floor terrace offers additional space for outdoor relaxation. The elegant choice of materials and colors contributes to the contemporary look, creating a sense of a modern home in a natural environment.
